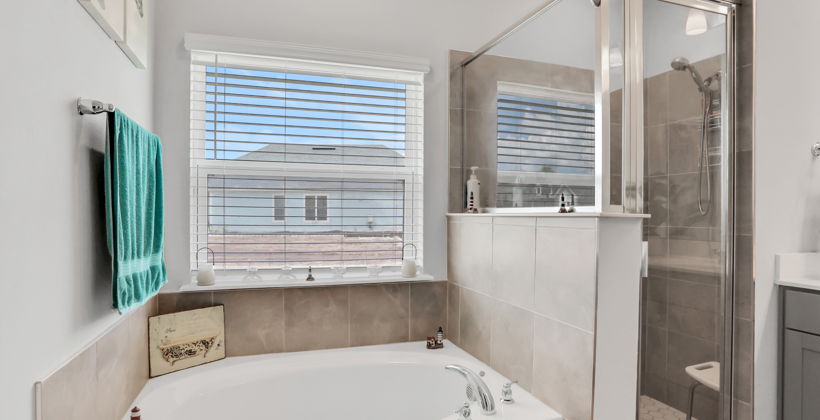

| Yulee 32097 | | | MLS #111785 |
250 Daydream Avenue
| 3 Bedrooms + 2 Baths | | | $429,900 | | | 1,864 Sq Ft |
Step Into Your Home
From the moment you arrive, you'll feel at home. Imagine cultivating a beautiful garden in the front yard, waving to neighbors as they stroll by, and savoring your morning coffee on the welcoming front porch. A charming boardwalk seamlessly connects the on-street parking to the sidewalk, while a spacious two-car garage is conveniently tucked away at the back, accessible from Fishbowl Lane.
Where style meets functionality! The spacious, open living area has a gorgeous tray ceiling with a sleek ceiling fan, while luxury vinyl plank flooring adds both elegance and durability. The heart of the home features a beautifully designed kitchen with a generous island, double wall oven, and quartz countertops. The stovetop and oven are gas. Just across from the laundry room, you'll find a versatile craft or storage space, offering endless possibilities to suit your needs!
Modern meets traditional
A well-designed primary bedroom is a thing of beauty. When it's also got lovely soft carpeting, it's even more enjoyable to spend time in. It's tray ceilings and accent wall add style. Dual closets are located at the entrance to the ensuite.




This bathroom is ready to support your daily rituals, bathed in natural light while enjoying the separate shower and tub.
Feel refreshed, not stressed
Comfort
Tucked just off the kitchen, two additional bedrooms offer comfort and convenience, with a full bathroom perfectly situated between them. Each bedroom features plush carpeting and a ceiling fan for added comfort. Thoughtfully designed for privacy, these bedrooms are separate from the primary suite, which is located at the front of the home.
Outdoor Living
This property offers not one, but two separate privacy-fenced side yards, creating a peaceful retreat for both you and the local wildlife—including a resident dove, Ms. Molly, who has made it her nesting spot. Enjoy the seclusion and extra space, ready to be customized to your needs. There is even a rain barrel ready to catch rain water to use for watering. The two-car garage features sturdy built-in overhead storage, providing ample organization options. A gas tankless water heater is conveniently located on the side of the home, and as part of a natural gas community, you'll enjoy energy-efficient living year-round.
At Wildlight you'll find acres of preserved wetlands and open space including lots of pretty ponds with benches alongside them. Make a splash at the Waterbug Park community pool. Take the kids or grandkids to the play parks and your dog to the off-leash park. There are miles and miles of biking and walking trails that weave throughout the community. Events include movie nights and live concerts at the pool, 5k runs, and a regular farmer's market. You can paddleboard and kayak, fish, work out, relax in a hammock, play bocce ball, or have a picnic. Wildlight is 20 minutes to Amelia Island or Jacksonville. The airport only 15 minutes. Take a look at the slide shows by clicking on the arrows.
Explore what Wildlight has to offer
Wildlight Community
Wildlight has numerous business designed to cater to it's residents including restaurants, a dance studio (Royal Academy of Dance), a brewery & coffee shop ( Macoma ), dentist, and bank with more coming. Take a tour of the shops and restaurants that are within walking distance to 250 Daydream Avenue. Even better, walk or take a golf cart. Click to the right!
+ Wildlight Elementary School and UF Heath YMCA
Across the Street you'll find more shops and restaurants including a huge Publix grocery store.




Not intended to solicit Sellers or Buyers currently under written contract with another Realtor®.
Susan Lolley
REALTOR ®
Cabana Lane
Independently owned and operated.
Independently owned and operated.
First Last
Accreditation
Example Realty
960185 Gateway Blvd. Suite 103, Fernandina Beach, FL 32034